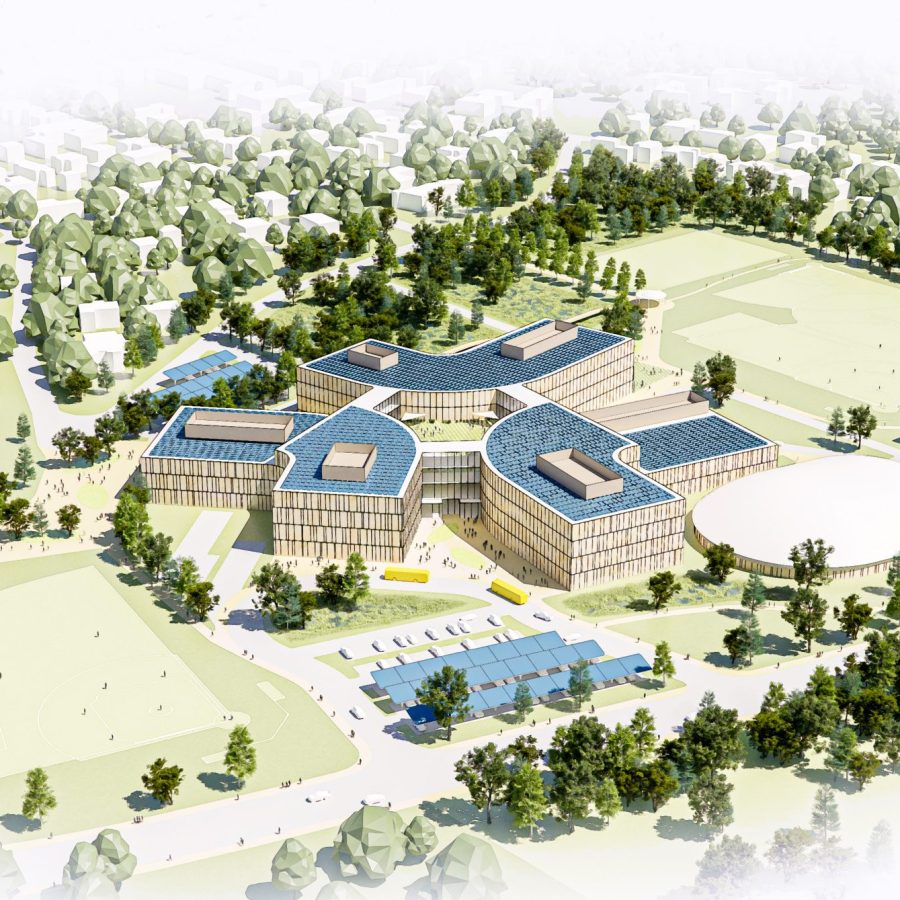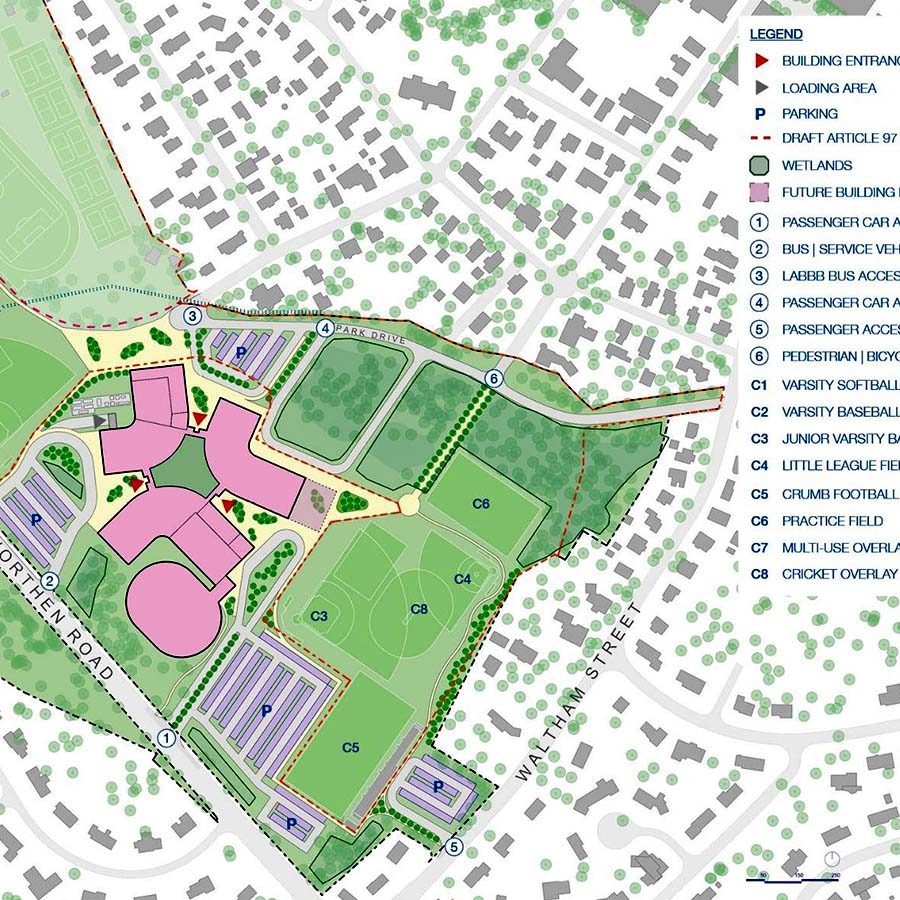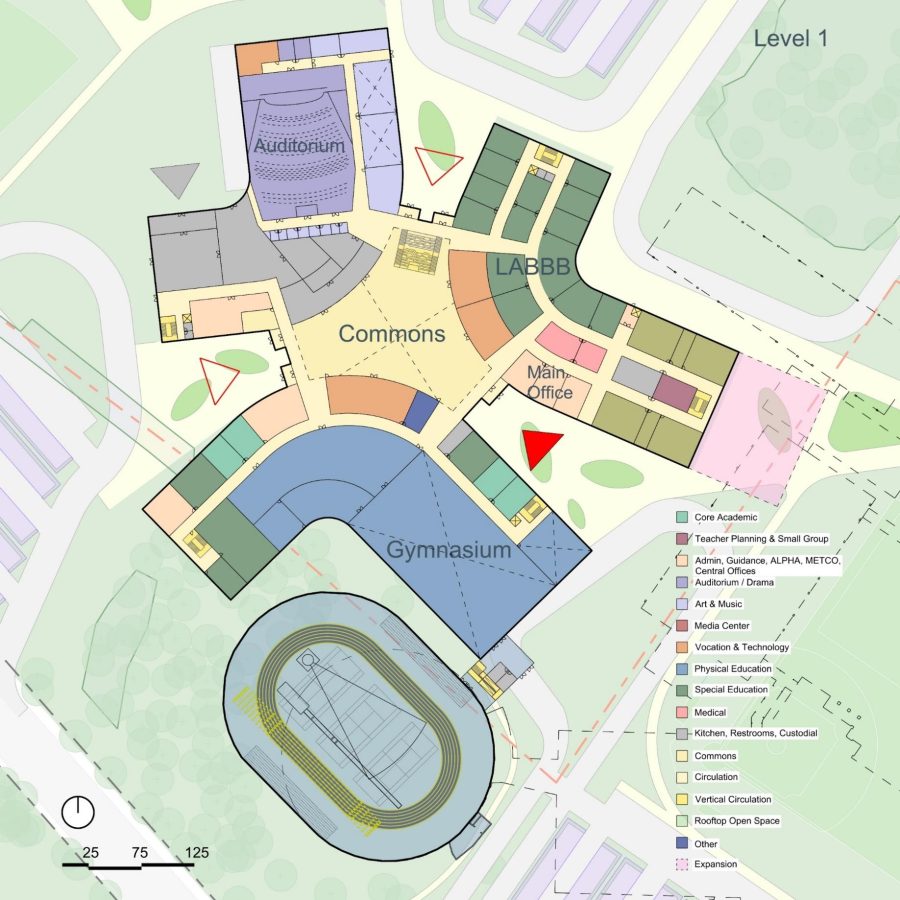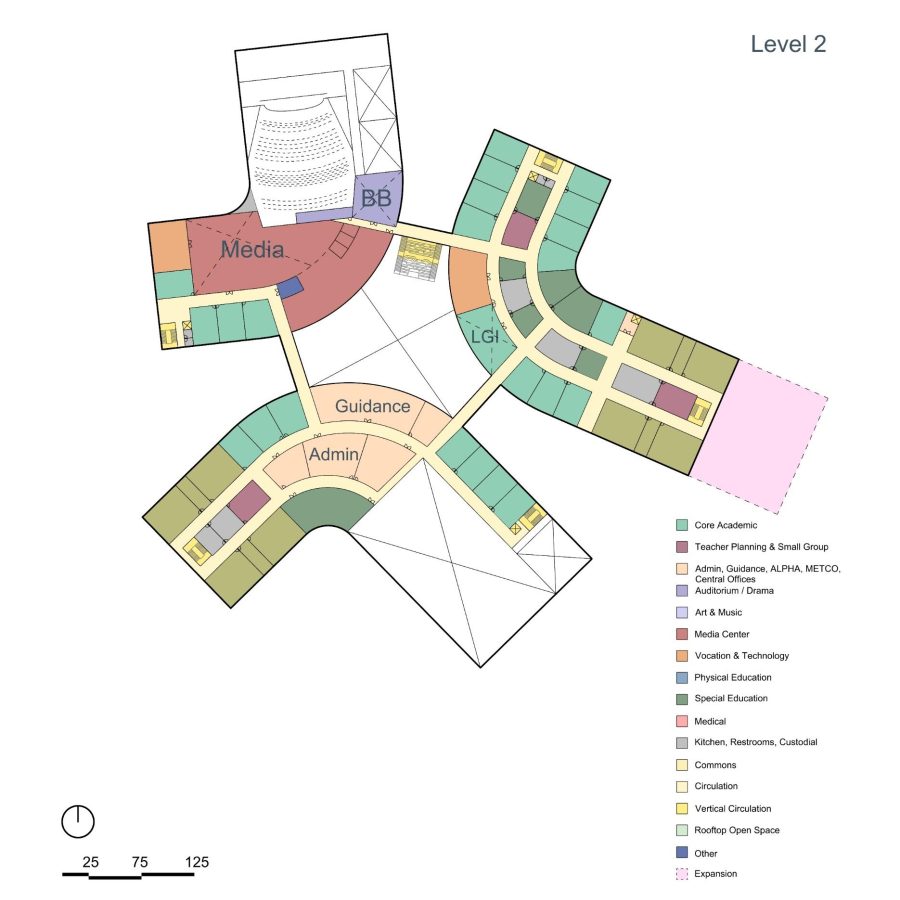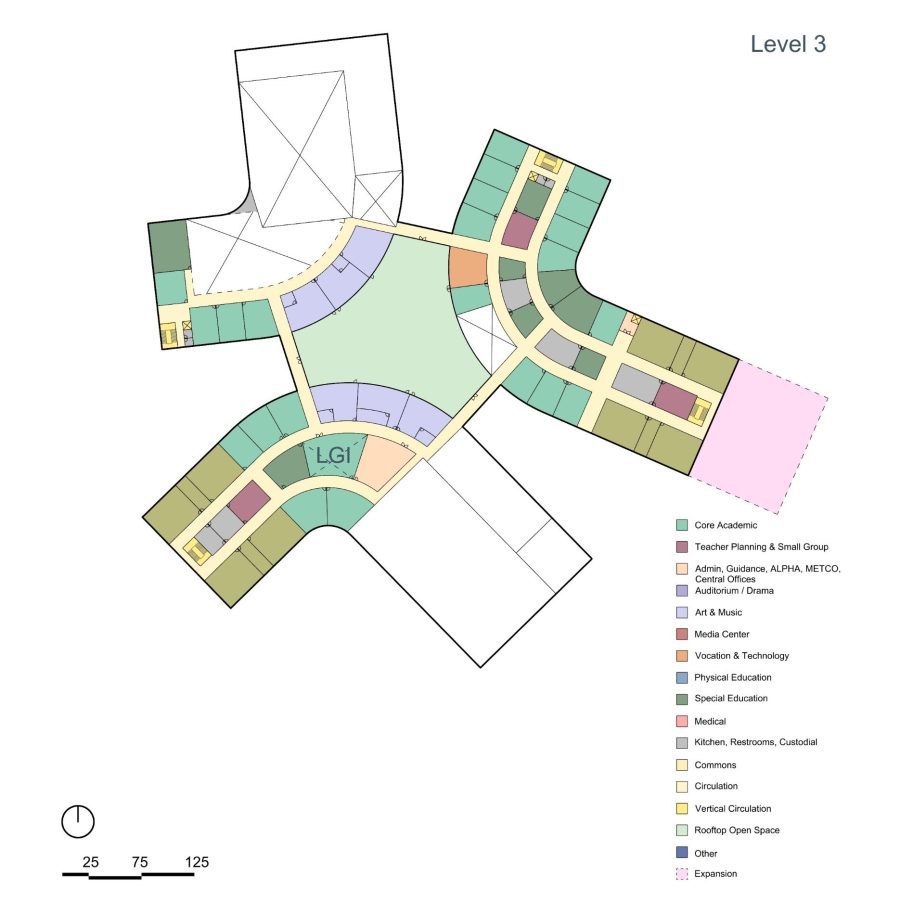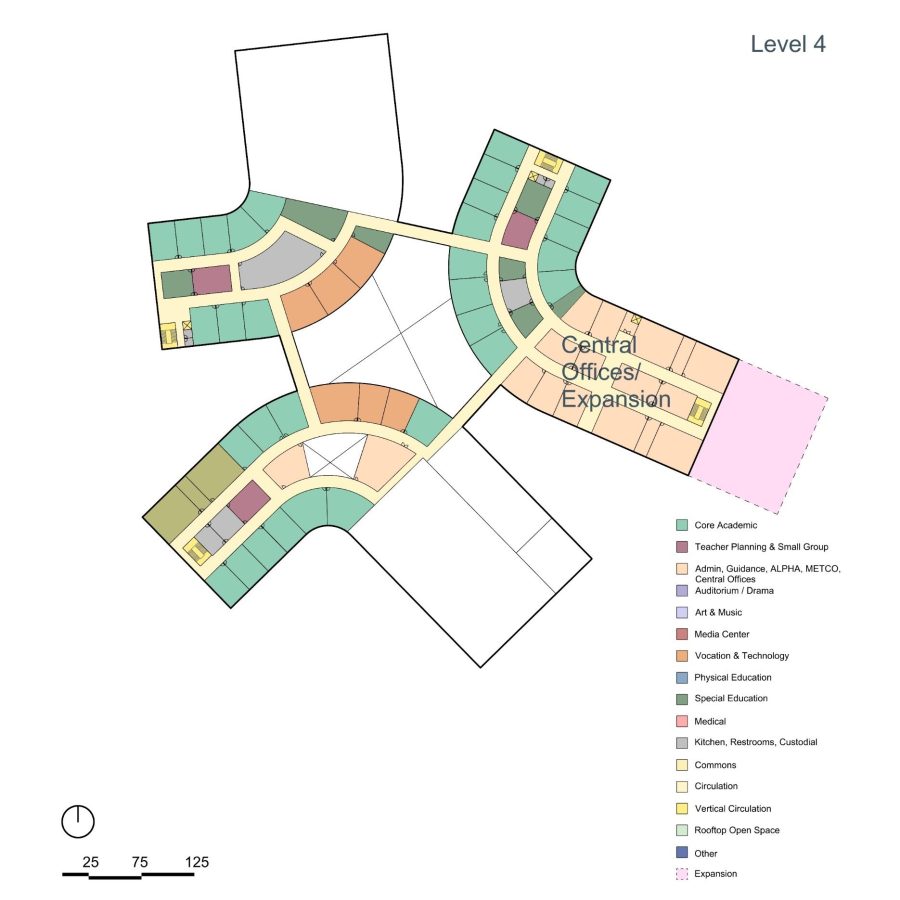Explainer: New LHS Design & Upcoming Debt Exclusion Vote
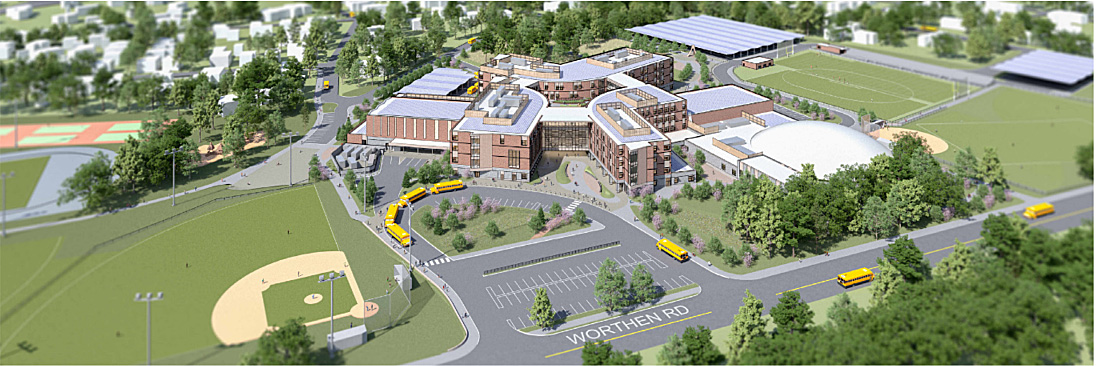
Lexington residents have a big decision this fall: Voting on whether to go forward with a debt exclusion to pay for a new high school.
The approved design for the new high school is possibly one of the most expensive in the United States, with a $659.7 million price tag. This decision has been a long time coming. The current building was constructed in 1953, and even with multiple modular buildings added along the way, there is overcrowding and concern about the outdated building’s fitness to meet the changing educational needs of the 21st century student.
Lexington has been kicking the can on this decision for 10-15 years while building new schools and municipal buildings. Still the current and largest project looms as the biggest challenge yet.
As a community renowned for educational excellence, Lexington has a lot riding on the success of this project. Faced with rapid changes in education, from STEM to AI and everything in-between, LHS feels increasingly outdated with its long, dark corridors, inflexible, disconnected spaces, and lack of collaborative learning environments—it’s the opposite of what current research reveals to be optimal for student achievement.
The outdated physical plant is not energy efficient or conducive to positive mental health outcomes. It’s dark, dank, and dingy with little exposure to the natural world. The central quad is probably its best feature and a nod to the “California campus” concept.
There is no doubt that the second-wealthiest (and safest) community in the country (ranked by GOBankingRates, which crunched the numbers using U.S. Census American Community Survey to determine the top 1,000 cities with the highest household mean income) can do better.
Once again, Lexington faces a challenge to its core community mission amid ever-rising housing values and the spiraling cost of living. As more modest homes have been demolished in favor of million-dollar plus McMansions, Lexington’s affordability for its elders, young people, and the many professionals who live and work here faces a challenge
Not surprisingly, the price tag for the new high school—and its necessary increase in property taxes—is alarming to many, though it cannot be denied that these same property owners have benefited from Lexington’s tremendous property values, and they (or their heirs) will realize this value should they sell or pass on their property. Still, for those who stay in the community and are already challenged by its cost, this is another expense they may be unable to shoulder.
Add to that, the increasing commonality of families moving in to Lexington to avail themselves of the education system during school years, and moving out when the kids are gone. The question of the community’s alignment with its expressed progressive values and the reality of its affordability creates a conundrum (one that is vexing many communities around the country).
Lexington has always wanted to be a diverse community open to the middle class, not just the financially advantaged. And it is concerning when a community loses its institutional memory as people are forced to move.
However, people also readily acknowledge that house values are linked to excellent schools. And in a town that prides itself on education, Lexington must decide.
Why Build Now?
Everyone agrees that the current high school is overcrowded and out-of-date. Education is changing, and the Town of Lexington needs a flexible high school to meet students’ academic needs and serve as a community resource.
In 2022, Lexington submitted a Statement of Interest to the Massachusetts School Building Authority (MSBA) for possible partial reimbursement through its grant program for a new high school.
Once the Town was approved for the program, it entered into an eligibility period where it had to document existing conditions, study the environment of the 56.5 parcel of land where the high school is located, and look at building options. The current proposal coming up for a vote has taken years of planning.
School Committee member Kathleen Lenihan chairs the School Building Committee (SBC) that oversees the entire process. The committee includes multiple members from Town government, School and Permanent Building Committees, as well as community members. Students from the high school and middle schools have been involved as part of an innovative learning experience that also contributed valuable student insights throughout the process.
SBC’s first task was selecting who would design and build the new Lexington High School. Dore + Whittier (D+W) oversees the process as the OPM (Owner’s Project Manager). Based in Massachusetts and Vermont, D+W was the OPM for Maria Hastings Elementary School in Lexington and the Lexington Police Station. D+W also lists Newton North High School and Needham High School as two of the dozens of K-12 projects it’s been a part of in Massachusetts.
The SBC selected SMMA (Symmes Maini and McKee Associates) as the architectural firm for the project. SMMA was first consulted in 2015, when the Town of Lexington contracted them to complete a Lexington Public Schools Master Plan, which is posted on the project website. Lorraine Finnegan is this project’s SMMA Principal in Charge, working with another SMMA architect, Brian Black. SMMA has offices in Cambridge and Providence, RI, and designed Somerville High School and Waltham High School.
Turner Construction, headquartered in New York, will build the new Lexington High School; Turner built the Josiah Quincy Upper School (Grades 6-12) in Boston.
Community Engagement
The Town has held over 200 public meetings, 12 Community meetings, 5 Abutter Meetings, events at the Community Center, and Farmers Market. Some citizens still feel that the public outreach has not been adequate.
However, opportunities for broad community engagement and input have been ongoing.
In September 2023, thirteen community meetings were held with the School Building Committee (SBC) members and the companies the Town contracted to manage the project and provide architectural design and construction services. Outreach has been conducted to the Center Recreation Committee and abutters of the Lexington High School land parcel.
In June 2024, SMMA offered the community an opportunity to visit the current high school and review diagrams and plans for potential designs, including small, physical models.
Students from both middle and high schools have participated in the planning process. At the first Community Meeting in September 2023, a “visioning” exercise, student School-Building Committee Members (S-SBC) included Nidhi Inhamdar, Elizabeth Yan, Paige Freeman, Sanjana Thesayi, Izadore Schuman-Olivier, Rithvik Iyer, Juliana Nudi, and Itamar Assulin. Data from the meeting was collected in real time, analyzed for use in the Lexington Public Schools’ Education Plan, and presented at the November 2023 community meeting. At one point, each student was assigned to one of the team’s professionals to undertake a job shadowing exercise.
All SBC meetings are available via LexMedia online, and a meeting schedule is posted on the project’s website (lhsproject.lexingtonma.org).
In addition to community input, the SBC was required by the MSBA to develop an Educational Plan. Communities must illustrate that their design aligns to the current academic curriculum and can adapt to future changes. The plan also includes athletics, art and performing arts.
All Roads Lead to BLOOM
Click the image below to view a 3D rendering of the building created by SMMA.
Diagrams of the BLOOM design
The initial and most significant decision was whether to build a completely new structure or employ a combination of new construction and renovation. Flowing from these strategies, issues of timing, education disruption, use of modular classrooms, destroying some of the existing athletic fields (with accompanying disruption of youth sports programs), sustainability, and ultimately qualification for grant monies were balanced.
At one point, there were 19 options on the board, which were narrowed down over time. Several finalists were considered:
BRAID – The Braid design would not have featured an interior courtyard.
BRANCH – Branch would have placed parking with solar panels between the school and the athletic fields.
QUAD – Quad and Figure Eight designs relied on renovating existing buildings and adding where needed, but would have taken six years to complete.
WEAVE – One of the finalists was the “Weave” design, which would have built the new high school where the current one is. The cost was $734 million, according to the LHS project website, and it would have needed modular classrooms during construction. The timeline would have been six years.
Bloom features all newconstruction on existing athletic fields, providing
inherent benefits of construction efficiency, minimized disruption to school operations, and
cost-effectiveness while delivering highly beneficial educational quality.”
BLOOM – Ultimately, the BLOOM design was chosen by the School Building Committee. It is designed to be built next to the athletic fields, which will move to the Waltham Street side. From an aerial perspective (see diagram page 28), it looks like three “Cs” facing outward, with the Dining Commons in the middle on the ground level, and glass all around. The Library and Media Center are on the second floor. There is a separate entrance for the auditorium and gymnasium since these spaces are used by the community for events outside of school hours and are open to the community.
To gauge residents’ views, community meetings were held on August 14, September 18, and October 30, 2024. Residents attending the October 30 meeting were surveyed about their preferred design, and BLOOM was favored by 81% of 734 respondents.
According to the Preferred Schematic Report / Lexington High School filed by the SBC, BLOOM:
- Fully addresses the LPS Educational Program and adjacencies
- Eligible for approximately $100M in MSBA funding
- Article 97 land swap required
- Impact to Students/Staff — LOW
- Student move-in anticipated in Fall 2029
- All site work anticipated to be complete in 2030
- Includes space for Central Administration Offices
- Includes desired parking (onsite)
- Includes Addition/Renovation to Field House
- Does not require the use of any modular classrooms during construction
BLOOM’s most distinct feature is the courtyard on the third floor. SMMA architect Brian Black said at the August 13, 2025, community meeting that the design team had heard from “educators and students” that they wanted “access directly to the outdoors” and a places of “respite.” BLOOM will take about 4.5 years to complete with little disruption.
Two submissions, known as THRIVE 1+2, were presented to the committee by a community group calling itself LHS4all formed in the Spring of 2024. These designs featured renovation and additions and phased construction involving the use of modular classrooms. The organization objected to the expense, destruction of playing fields and the long-term disruption of youth sports estimated to be five years. The group also favored a phased schedule that would allow for evaluation of the effects of MBTA communities construction on enrollments over time.
These options were reviewed by the team at SMMA and in February of 2025, they submitted a “Community Response Memo” that outlined concerns:
In general, SMMA appreciates the time, thought and consideration that the community
proposals for the new or reimagined Lexington High School represent. This being said, we
do believe that there are critical challenges associated with each of the proposals that
have been received, which is why they have not been individually advanced as formal
options for consideration by the SBC. We do believe there are valuable thoughts that are
embodied in each of them which we have integrated into several of the more recent
massing study options that are currently being reviewed by the SBC. “
In a February 2, 2025, memo to the community, Superintendent Julie Hackett announced that a study revealed “the official cost estimate for the ‘Thrive’ concept is $866,929,000, with no MSBA funding contribution.” This exceeded the BLOOM design estimated cost.
Where Will the New LHS Be Built?
The new high school, if approved, would be built next to the old one, most noticeably on the existing football field, and extend to Worthen Road, absorbing the practice and baseball fields. A new football, baseball and cricket field would be built on the Waltham Street side.
Students will remain in the old LHS building while the new one is constructed. The field house would remain in the same location but would be renovated. Construction of Lexington’s high school is projected to take 4.5 years beginning in the summer of 2026 with full construction in 2027. Students are expected to move in by the Fall of 2029. Removing the old high school and finishing the campus continues until 2031.
At the October 30, 2024 community meeting, and throughout the process, residents have said the construction itself, since it will be close to the high school, will disrupt student learning. Another resident asked why the construction isn’t much shorter, for instance, one year. Dore + Whittier’s Mike Burton said actual construction is three years (move in is Fall 2029); then it will take over a year to take down the old high school and complete the fields.
Article 97
Most of the 57.8 parcel known locally as “Center Rec and High School” land owned by the Town of Lexington in the Center Recreation area will be used. However, there is an eight-acre protected parcel of conservation land that would be swapped for another of equivalent financial and natural resource value. The Town has filed an Article 97 change of 1:1 with MEPA (Massachusetts Environmental Policy Act Office).
The composition of the land on which the high school currently stands is environmentally complex. SMMA civil engineer Erin Prestileo said at the August 13, 2025 Community Meeting that the Federal Emergency Management Agency (FEMA) flood maps in 2025 show the land parcel the high school is on and would be built on is a 100-year flood plain. She said SMMA oversaw a “watershed analysis” that would reduce the area that could flood to outside the whole land parcel. That information was submitted to FEMA and filed with the state’s Energy and Environmental Affairs and is available for public comment under the MEPA tab on the project website.
These steps taken are part of the MEPA Environmental Justice Screening to show any project’s impact on residents who will be near the site.
This change of land use has to be approved by two-thirds of Lexington’s Town Meeting members, and then be approved by two-thirds of both houses of the state legislature before Lexington residents can vote. The Town has a special meeting scheduled for November 3, 2025.
Will “BLOOM” be Right-Sized for the Future?
BLOOM has enough space for almost 2,400 students, with the capacity to expand. This will be a key feature because enrollment is hard to predict. A demographer hired by MSBA worked with the Lexington High School staff and district, predicting 2,395 students, with possible expansion of about 200 students based on “utilization rates” of classrooms (see chart below). Ideally, class sizes are 23 students (an 85% utilization rate), but up to 2 students could be added per classroom and stay at that rate.
Further capacity concerns have been raised based on the community’s generous adoption of the Massachusetts Bay Transit Authority (MBTA)’s Communities Act, a law passed in 2021 that requires more high-density housing along transit lines. Developers have swiftly taken advantage of the opportunity to build in Lexington, and several developments are underway with more in the pipeline. The district has undertaken to project some possible enrollment numbers based on these plans, but calculations are complex in these early days. To accommodate fluctuations in enrollment, the design team has allowed that the fourth floor, which is designated in the BLOOM design to house central district administration (currently located at the former Harrington Elementary School on Maple Street) could be converted to classrooms in the future.
During a Q&A at a community meeting on October 30, 2024, LPS Superintendent Dr. Julie Hackett addressed the unknown enrollment. Some residents wondered if enrollment could be as high as 3,000. That extreme case, Hackett said, “wouldn’t allow us to have the kind of educational programs we want.” She suggested that if enrollment surpassed the current estimates, the school district would then explore adding expansion of the middle schools where there is more land. At the conclusion of the meeting, she asked, “Why would we stop a project based on an unknown…if we need more space for students?”
In a later memo released by the Superintendent’s office on January 29, 2025, Hackett cites a recent study undertaken by the Lexington Public Schools Office of Research, Planning & Data to project potential increases in enrollment entitled “Adjusting Enrollment Projections Based on Historic Student Density and Known Housing Development.” Following this complicated analysis, they conclude that ”BLOOM can accommodate an additional 850 or more students. It also states: “Whether we want this many students in a high school is a different question for community consideration.”
Increased Taxes a Major Concern
The cost of this high school is massive, at over $659.7 million. After MSBA anticipated reimbursement of $111 million, the Town of Lexington would need to cover about $543 million, for which it will sell General Obligation State Qualified Bonds that are either 25-year or 30-year level debt service bonds (the Town maintains a AAA bond rating with from Moody’s) and increase property taxes through a Debt Exclusion vote. LABBB contributed $1 million as of August 2025. (This is covered in Section H of the Preferred Design Statement, pages 488-492.)
“The financing of the Lexington High School project will be contingent on a successful debt exclusion referendum,” according to the Preferred Schematic Report document.
The vote will be held on December 8th of 2025. “The Town has been planning for the High School construction project for several years. During that time, the Town built a Capital Stabilization reserve fund of approximately $40 million to absorb a portion of the annual debt service, which the Town will use to mitigate the burden of increased taxes. The Town will also seek incentive monies from the MSBA after the completion of the project. MSBA grants help fund school building projects that are “affordable, efficient and sustainable,” according to the Town’s project website. By adding energy-efficient HVAC systems and configuring maintenance to meet the MSBA’s requirements, the Town can maximize its reimbursement from MSBA.
A Tax Impact Analysis has been included based on the anticipated Town share of $550M funded by 30-year General Obligation State Qualified Bonds, issued in a level payment structure.
This analysis indicates the tax increase for an average Lexington household valued at $1,416,000 would be approximately $2,150. The Town believes that our long-term planning will allow us to reduce this increase in property taxes to approximately $1,600 using two mitigation strategies that have been planned over the last 5 years. These strategies include paying approximately $6.5M of the annual debt service within the limits of Proposition 2 ½ and by applying capital reserves to pay down the debt. SOURCE: Preferred Schematic Report
Lexington has a property tax calculator available on its website, allowing property owners to gauge their increase by inputting their address (see page 30). As with most large building projects, anticipated tax increases create friction relative to the acceptable limits of the design.
In Lexington, there has been considerable discussion around the factors contributing to the expense of the BLOOM design.
At a community meeting on August 13, 2025 (community meeting number 13), the design team provided cost comparisons between Lexington High School and other high schools. Several recent designs, such as Arlington, Belmont, and Revere, were compared, and another was in process. At the community meeting on August 13, 2025, the design team cited North Attleborough as most comparable to the Lexington design. The total cost per square foot is $1293 in Lexington and $1270 in North Attleborough.
Lexington has chosen to proceed with several features that are not eligible for reimbursement in the design: the larger auditorium or gym may exceed the cap for eligible reimbursement. Central Administration offices are not eligible, and the field house renovation is not eligible for MSBA grants and will cost $41 million to update and improve.
Modular classrooms are ineligible for reimbursement, a factor in choosing BLOOM. Though administration offices add to the cost, the cost to repair and renovate (if even possible) the old Harrington School building would be millions.
Net Positive Sustainability & Materials Safety
To support the overall sustainability efforts in Lexington, the goal for school buildings is to be beyond net-zero and achieve net-positive efficiency. Lexington will be one of the first all-electric high schools to be built. According to the Preferred Schematic Report submitted to MSBA on August 18, 2025, the energy sources will be a “hybrid ground source heat pump geothermal system with an air source heat pump system.” PV (photovoltaic) panels will contribute to the energy sources. There is battery storage that could be used for some buildings if there is a power outage. Solar panels as canopies over parking spaces will aid the effort.
The design will use steel, brick, and glass materials that comply with the highest safety standards. SMMA architect Brian Black said the design team “targeted…healthy and low-carbon materials.” This addresses a growing awareness of past materials, such as asbestos and other toxic-emitting materials, that were used in municipal buildings in the 20th century and listed on the EPA website (https://www.epa.gov/iaq-schools/indoor-environmental-contaminants-schools): Asbestos, Formaldehyde, Lead, Mercury, PCBs, Radon, Polychlorinated biphenyls (PCBs), and more.
These efforts ensure that the new high school will be efficient and safe well into the future.
Most of the cost is already established with the BLOOM design. However, Dore + Whittier’s Project Director Mike Burton notes there are two more “Value Engineering” estimates, both of which are MSBA requirements; one in March 2026 and another in January 2027. This is done to keep design aligned with the budget, if residents approve the debt exclusion.
Factors that favor moving ahead with construction of a new high school now include the ever-increasing costs of building materials and the unpredictability of the current tariff regime. If steel is going to be purchased around the end of 2026, the exact cost can’t be assumed by voting time
MSBA’s reimbursement isn’t known fully yet, as federal incentives have changed since the beginning of 2025. The good news is that based on MSBA’s reimbursement formula, Lexington is close to getting the maximum based on energy efficiency.
Catching Up and Moving On
Where can you as a resident listen to the project leaders? A community meeting was held on September 18, and is available to view via LexMedia. The School Building Committee will have a table at the Lexington Farmers’ Market on Worthen Road on September 30, October 14, and October 28.
If the debt exclusion doesn’t pass, Lexington will be required to reapply to the MSBA. In the interim the existing high school will require investment to bring it up to code. According to the project website, a new roof, windows, and HVAC would cost from $250-300 million. Additionally, the condition of the old Harrington School would need to be addressed if it continued to house school administration offices.
Information on the entire process is available on the project website. Videos of most all meetings are on-demand on the LexMedia website. We will follow the project over the next few months until the Debt Exclusion Vote in December.

