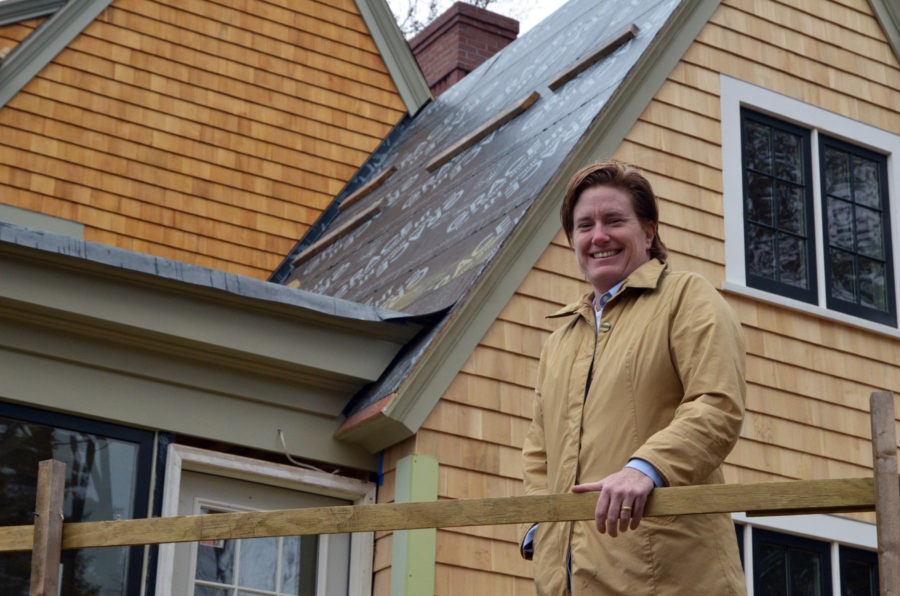Local Architect Renovates 1935 Cottage
O lder homes, often built before residential building codes were put in place, have steep stairs, narrow doorways, or bathrooms only on the second floor.

These environments make it difficult for adults to remain in their homes as they age. Modifications such as enlarging doorway openings, increasing the width of hallways or other pathways, and adding a full bath to the first floor can make a significant difference. The Emmy® Award-winning PBS home improvement series This Old House® will feature the transformation of a 1935 cottage in rural Essex, Mass., into a universally accessible space for seniors as one of its renovation projects for the upcoming 33rd national season.This Old House general contractor Tom Silva selected Sally DeGan, A.I.A. Principal, at Lexington’s SpaceCraft Architecture, Inc. as the architect because of her listening skills and knowledge of sensible design practices. “Some of that,” according to Sally, “is knowing the different products to specify; some of it is common sense.” The house needed a significant amount of work to get “its bones back in shape.”
Once that was done, Sally and her team at SpaceCraft Architecture, Inc. added a new kitchen, a four-season porch, and master bathroom and bedroom on the first floor, all connected by an open floor plan. The doorways became wider and lost their thresholds; the bathroom became bigger so that a wheelchair or walker could be used within it; the kitchen became more user friendly, i.e., a mere touch opens cupboard doors; the outside walkway was raised and graded so it was flush with the first floor of the house, eliminating tripping hazards. When completed, the cottage will seem like anyone’s home, but the new design will allow residents to live entirely on the first floor. The cottage has another two bedrooms and a bath upstairs for grandchildren or caregivers.
Family members often worry than an older person’s own home would become unmanageable and unsafe. With the rising number of aging baby boomers, more and more attention is being paid to the increasing ranks and needs of older people. Instead of skirting around the issue of limited physical functions, architects and design professionals are accepting it and dealing with it as a design challenge. And instead of seeing the solutions as sterile, hospital-like environments, architects such as Sally are coming up with beautiful, thoughtful, and personal solutions.
Sally says, “I have experience with younger clients who suddenly have a knee replacement or a family member who has significant health problems who need to retrofit their house accordingly. There are many home modifications and services that create a safe, living environment. For example, we use lever handles on faucets and showers, encourage hand held showers in every bathroom, and build a room that can be used as a first floor bedroom, if necessary. When clients are building new houses with the traditional half bath downstairs, I suggest they add enough space so that a shower can be installed within it.”
In a user-friendly house, the goal is to increase the flexibility of the space, preparing for the unknown and creating an environment that creates useful options for how to use and function in the space. When planned to incorporate any physical changes over time, these homes will end up beautiful and enjoyable.
